
Our beautiful Bulimba project started with some fabulous design discussions with our clients. The overall scope was a complete makeover both inside and out….
It was important that we not only took advantage of the beautiful existing bones and beautiful river aspect of the property but worked to give the new redesign a flowing feeling so that it could have always been created this way.
We started with demolishing some of the existing outdoor walls and fencing, then extending the areas at the front of the property to create a large private courtyard, then creating a new boardwalk style deck to the rear pool area to make the most of the amazing river frontage and views.
We gutted all the outdoor areas so we could recreate the spaces with a more inviting and time less appeal…The existing porcelain tiles were replaced with silver travertine, new waterline tiles were installed along with the arbor and ombre design to the pool feature wall.
We also simplified the gardens to create more openness and less clutter.
A new outdoor kitchen was designed with the focal point being the formed concrete bench top with waterfall edge. New plumbing and gas, sink, Ziegler Brown BBQ along with custom all weather cabinetry and mini bar compliment the new outdoor entertaining area.
By the pool there is new frameless glass fencing and some soft outdoor lighting.
We also installed an espalier to the entry sideway along with new gates and services enclosure.
It now feels like you are on holidays once you step outside and our clients are now using the pool again like they did when then home was first built more than decade ago…
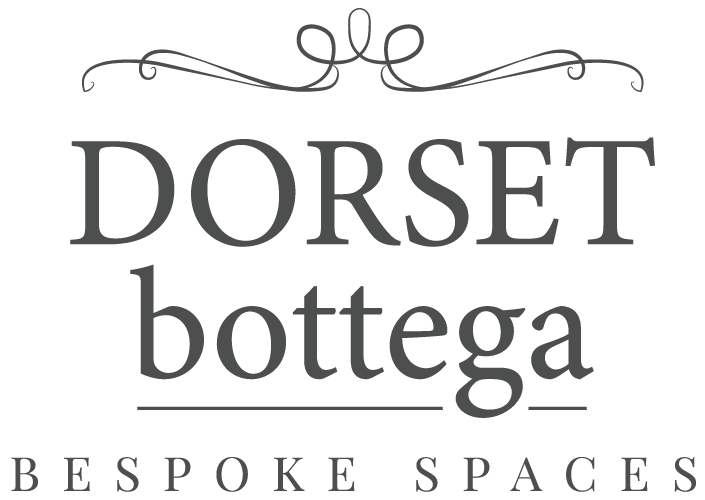
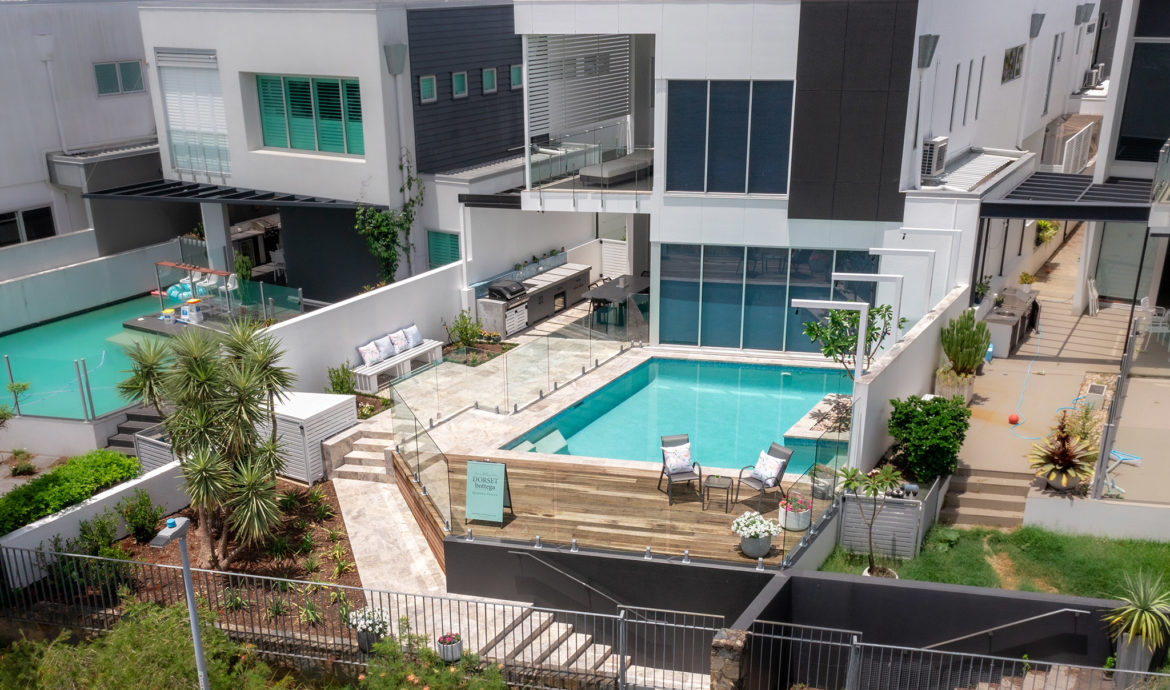
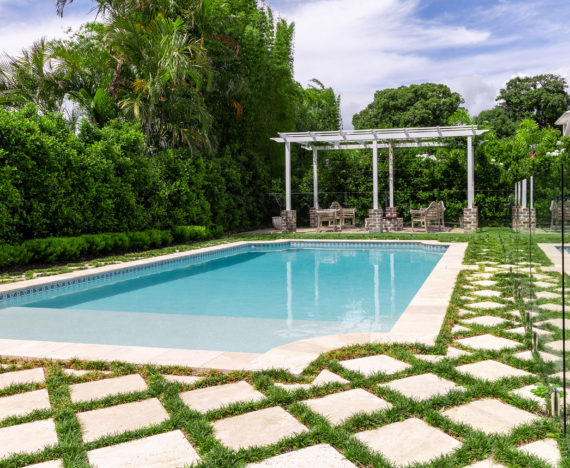
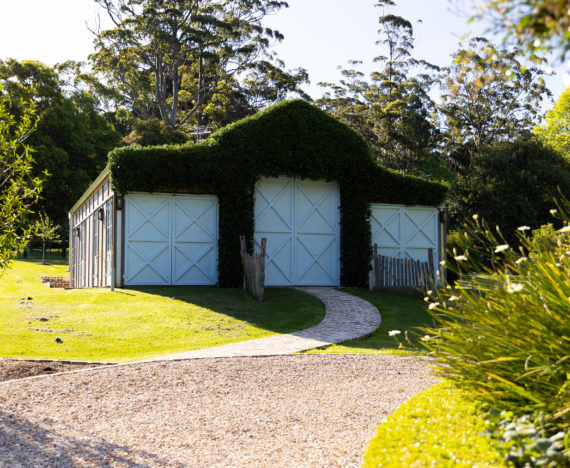
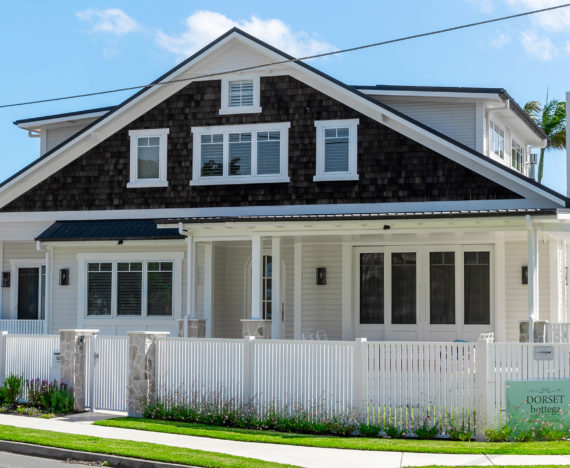
Comments are closed.